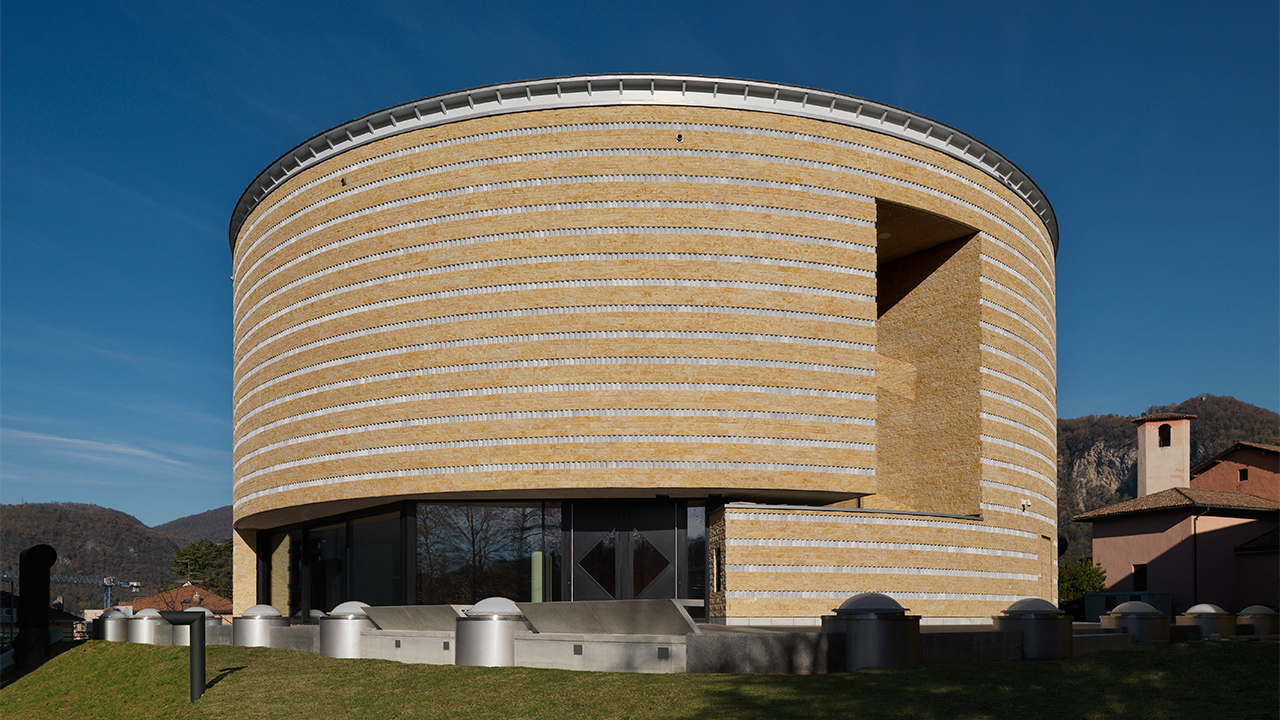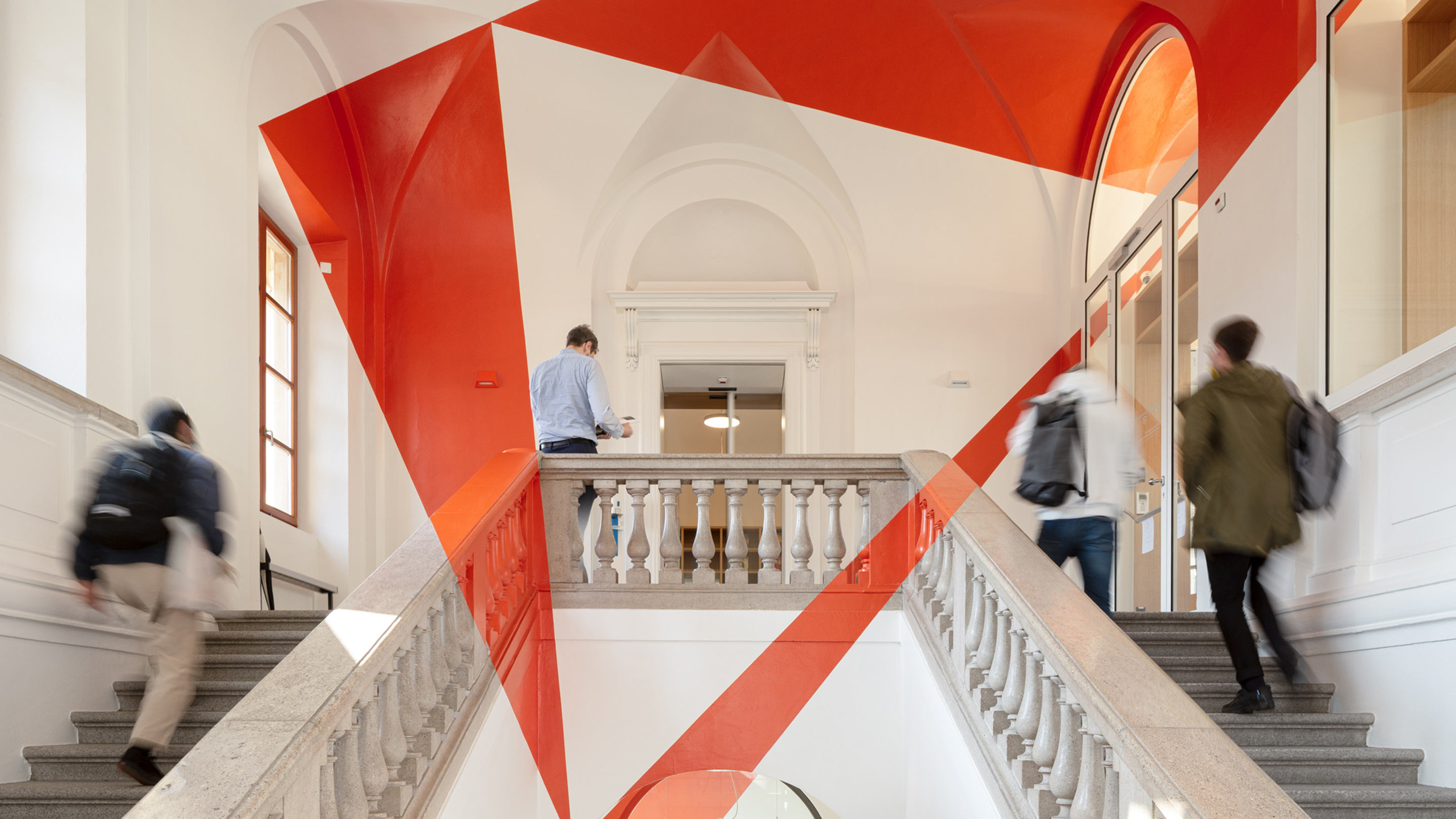After working as an architect in Lisbon for a year, I realized the importance of visualization in effectively communicating design projects. This understanding led me to specialize in creating digital images that capture and convey the unique poetry and character of each building.
In 2017, I founded my studio with the goal of producing high-quality visualizations for competitions and private projects. Together with my team of architects, we create images that express the essence and identity of every project.
I coordinate the production of images, focusing on both the overall aesthetic and the specific client requirements. I oversee the team, ensuring that each image effectively conveys the character of the project while meeting both the architectural vision and the client's needs. I maintain constant communication with clients to ensure that the final result is a balance between their expectations and our creative interpretation.
In my opinion, the key qualities necessary for a successful career at my company are a strong eye for aesthetics, attention to detail, and excellent communication skills. Since we focus on creating high-quality visualizations, the ability to understand and interpret architectural concepts and translate them into compelling images is crucial. Additionally, adaptability and problem-solving are important, as each project comes with unique challenges and client expectations. Lastly, collaboration is essential, as working closely with both the team and clients ensures the final product meets both creative and practical goals.
During my study program, the aspects that meant the most to me were the emphasis on creative problem-solving and the strong foundation in architectural theory and design. The program encouraged critical thinking and challenged us to explore innovative solutions, which helped me develop a deeper understanding of how to translate concepts into practical designs. Collaboration with peers was also a key positive aspect, as it fostered teamwork and exposed me to different perspectives. The combination of technical skills and creative freedom provided a well-rounded education that has been extremely precious in my career.
The program's focus on blending theory with practice formed my problem-solving abilities, allowing me to address both aesthetic and functional challenges effectively. Additionally, I developed strong communication skills, which have been essential when collaborating with clients and teams. The exposure to diverse architectural methodologies and digital tools during my studies has also been invaluable for my work in 3D visualization and project management.
My advice to the students entering the job market is to focus on building a strong portfolio that highlights not only your technical skills but also your creativity and unique approach. Be open to learning from every opportunity, even those outside your comfort zone, as versatility is highly valued in the industry. Networking is also crucial—connect with professionals, attend events, and stay engaged with the architectural community. Lastly, be patient and persistent; finding the right role may take time, but each experience will contribute to your growth and career development.



